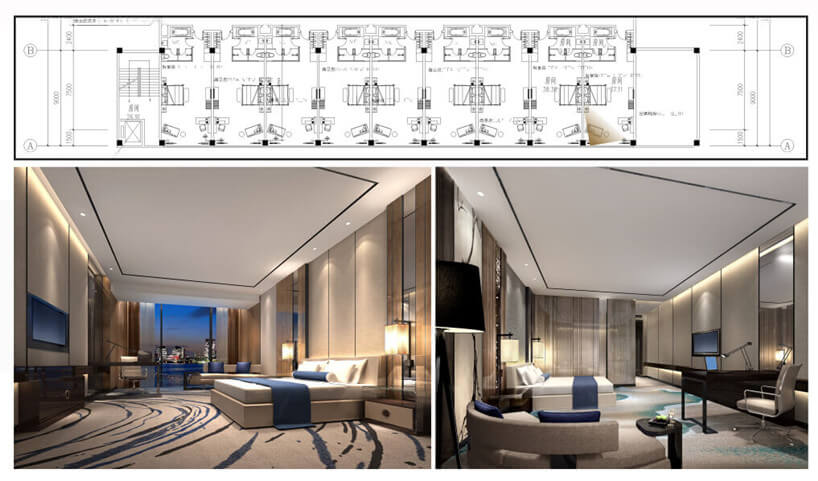Project Description
Acoustical Hotel Room Sound Isolation
Acoustic sound isolation is not only for the comfortable living environment, but also for protecting guests’ privacy as an important design goal in hotel room design. Except for rooms, even for supporting facilities, such as the lobby, meeting rooms, gymnasium, karaoke rooms are all need acoustic design to meet the functional requirements.

Acoustical Home Theater Room Design
(1) code requirement
“Small theater acoustic design and approval standards” (QB/ZD 01-2013)
Table 3.2.3.1 small theater 500 ~ 1000 Hz reverberation time
| noise allow level(dB) | ||||
| Premium | Level One | Level Two | Level Three | |
| Room | ≤35 | ≤40 | ≤45 | ≤55 |
| Conference Hall | ≤40 | ≤45 | ≤50 | |
| Multi-purpose hall | ≤40 | ≤45 | ≤50 | —— |
| Office | ≤45 | ≤50 | ≤55 | |
| Restaurant, Banquet Hall | ≤50 | ≤55 | ≤60 | —— |
| Weight sound insulation(dB) | ||||
| Premium | Level One | Level Two | Level Three | |
| Wall between rooms | 50 | 45 | 40 | |
| Rooms and corridors partition walls (with door) | 40 | 35 | 30 | |
| Room wall (with window) | 40 | 35 | 30 | 25 |
| Floor parts | Weight standard impact sound pressure level(dB) | |||
| Premium | Level One | Level Two | Level Three | |
| Room floor slab | 55 | 65 | 75 | |
| Guest rooms with a variety of vibration between floors | 55 | 65 | ||
Note:Room in the upper room and floor impact must have good sound insulation, the machine and equipment must be taken isolation measures.
